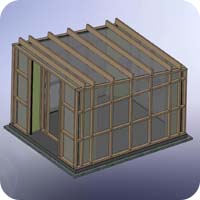- Details
I am planning to convert a small outbuilding for my modest studio setup. I am totally new to studio construction and I will need to do a lot of reading. As always with these kinds of setups I will be working to a very limited budget so any tips/advice to achieve the best results considering the limitations are very much appreciated. I have come up with a general plan below which is certainly open to modification!! I will add photographs here to show the progress (though it could be slow).

The outbuilding is of brick construction with an uneven brick floor and has a corrugated roof on top. It has single doorway and no windows (see pdfs below). I am thinking that I will retain the slight wedge shape to the internal room and have my monitors positioned at the lower end, though as with everything here this is open for discussion/advice. I would like to achieve reasonable isolation as the building is pretty close to the house.
Watch the progress here: >> Studio Build Blog <<