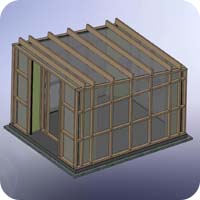I am planning to convert a small outbuilding for my modest studio setup. I am totally new to studio construction and I will need to do a lot of reading. As always with these kinds of setups I will be working to a very limited budget so any tips/advice to achieve the best results considering the limitations are very much appreciated. I have come up with a general plan below which is certainly open to modification!! I will add photographs here to show the progress (though it could be slow).

The outbuilding is of brick construction with an uneven brick floor and has a corrugated roof on top. It has single doorway and no windows (see pdfs below). I am thinking that I will retain the slight wedge shape to the internal room and have my monitors positioned at the lower end, though as with everything here this is open for discussion/advice. I would like to achieve reasonable isolation as the building is pretty close to the house.
Watch the progress here: >> Studio Build Blog <<
My general plan/checklist is as follows:
-
Design general layout
-
Purchase materials
-
Add two additional roof supports
-
Repair brickwork internally pointing/filling
-
Fill any additional holes/airgaps around the roof using expanding foam
-
Add a layer of DPM under the roof (just in case)
-
Add 3 coats of Wickes Liquid DPM to the internal walls (vapour/moisture sealer)
-
Lay 100mm level concrete floor over the existing brick/DPM with 142 mesh reinforcing fabric spaced centrally
-
Construct a disconnected studwork frame 1" gap between outer walls inside using 45 x 96mm/40 x 85mm studwork and 45 x 175mm joists
-
Install extraction fan
-
Fill all cavities with Rocksilk RS60 100mm mineral wool
-
Line with plasterboard 3 layers of 12.5mm (drywall)
-
Add acoustic treatments (corner absorbers first)
Any advice regarding the following areas is appreciated:
-
Floor construction
-
Ventilation
-
Door construction
-
Materials
Amongst other things
Here is a pdf showing the shell:
Here is a pdf showing the shell:
http://www.rubato.co.uk/studio/OUTBUILDING-01b.PDF
Here is the work-in-progress plan:
http://www.rubato.co.uk/studio/OUTBUILDING-01a.PDF
Here is my WIP costing spreadsheet:
http://www.rubato.co.uk/studio/Shopping_List1.xls
Solidworks eAssembly file:
http://www.rubato.co.uk/studio/OUTBUILDING-01a.EASM
Solidworks eDrawings file:
http://www.rubato.co.uk/studio/OUTBUILDING-01a.EDRW
You'll need the Solidworks eDrawing viewer to open these:
http://www.solidworks.com
Images: >> HERE <<
---------------------------------------------------------------------------
I have a discussion thread over at the StudioTips forum a valuable resource for advice regarding room acoustics and studio design:
http://forum.studiotips.com/viewtopic.php?f=1&t=3456
Some links for my reference:- Information/Tips:
http://www.renovationexpert.co.uk/
Here is the work-in-progress plan:
http://www.rubato.co.uk/studio/OUTBUILDING-01a.PDF
Here is my WIP costing spreadsheet:
http://www.rubato.co.uk/studio/Shopping_List1.xls
Solidworks eAssembly file:
http://www.rubato.co.uk/studio/OUTBUILDING-01a.EASM
Solidworks eDrawings file:
http://www.rubato.co.uk/studio/OUTBUILDING-01a.EDRW
You'll need the Solidworks eDrawing viewer to open these:
http://www.solidworks.com
Images: >> HERE <<
---------------------------------------------------------------------------
I have a discussion thread over at the StudioTips forum a valuable resource for advice regarding room acoustics and studio design:
http://forum.studiotips.com/viewtopic.php?f=1&t=3456
Some links for my reference:- Information/Tips:
http://www.renovationexpert.co.uk/
Studio build tips:
http://forum.studiotips.com/index.php
http://forum.studiotips.com/index.php
John Sayers' Recording Studio Design Forum:
http://www.johnlsayers.com/phpBB2/index.php
-------------------------------------------------------------
STUDIO BUILD DIARIES - for reference:-
Duncan JP's studio build: DETAILS
Paul's studio build: DETAILS
Paul's studio build Images: DETAILS
Mark Edmonds studio build: DETAILS
http://www.kymatasound.com/studio_construction.htm
-------------------------------------------------------------
Some information for reference:
Approximate amount required:
629 / 150 = 4.1 cases of 12
(above based on 150 ft^2 per case of 12 tubes)
http://www.johnlsayers.com/phpBB2/index.php
-------------------------------------------------------------
STUDIO BUILD DIARIES - for reference:-
Duncan JP's studio build: DETAILS
Paul's studio build: DETAILS
Paul's studio build Images: DETAILS
Mark Edmonds studio build: DETAILS
http://www.kymatasound.com/studio_construction.htm
-------------------------------------------------------------
Some information for reference:
For Rockwool/Rocksilk etc. use a density of either 45kg/m3 or 60kg/m3 - any denser is a waste of money. Paul Woodlock
Construction Tips:
http://www.diydata.com/projects/partition/partition_framework.php
http://www.ebuild.co.uk/
http://www.diydoctor.org.uk/
Structural design tools:
http://www.superbeam.co.uk/
Forum Threads about Fans:
http://forum.studiotips.com/viewtopic.php?f=1&t=97
-------------------------------------------------------------
MATERIALS:-
Rockwool http://www.rockwool.co.uk
Concrete reinforcing http://www.rom.co.uk
-------------------------------------------------------------
SUPPLIERS:-
http://www.dampstop-dryzone.co.uk/
Construction Tips:
http://www.diydata.com/projects/partition/partition_framework.php
http://www.ebuild.co.uk/
http://www.diydoctor.org.uk/
Structural design tools:
http://www.superbeam.co.uk/
Forum Threads about Fans:
http://forum.studiotips.com/viewtopic.php?f=1&t=97
-------------------------------------------------------------
MATERIALS:-
Rockwool http://www.rockwool.co.uk
Concrete reinforcing http://www.rom.co.uk
-------------------------------------------------------------
SUPPLIERS:-
http://www.dampstop-dryzone.co.uk/
Travis Perkins: http://www.trademate.co.uk/
Readymix:-
http://www.theconcretecompany.co.uk
Ely Readymix Plant - Henry Crabb Road, Littleport Ind. Est. Ely CB6 1SE
01733 270870
HVAC:
Just Fans: http://www.justfans.co.uk/
Ruck Fans: http://www.ruck-ventilatoren.com/
Ventilation system (studiotips): http://www.ruck-ventilatoren.com/
Acoustic materials: http://www.customaudiodesigns.co.uk
Readymix:-
http://www.theconcretecompany.co.uk
Ely Readymix Plant - Henry Crabb Road, Littleport Ind. Est. Ely CB6 1SE
01733 270870
HVAC:
Just Fans: http://www.justfans.co.uk/
Ruck Fans: http://www.ruck-ventilatoren.com/
Ventilation system (studiotips): http://www.ruck-ventilatoren.com/
Acoustic materials: http://www.customaudiodesigns.co.uk
Acoustic Measurement Software
Audiotester: http://www.audiotester.de
ARTA: http://www.artalabs.hr
ETF5: http://www.acoustisoft.coml
-------------------------------------------------------------
My notes:
If GreenGlue to be included-
GreenGlue: http://www.greenglue.co.uk/
Area or coverage required:
-------------------------------------------------------------
My notes:
If GreenGlue to be included-
GreenGlue: http://www.greenglue.co.uk/
Area or coverage required:
| Side walls | 2 x 138 ft^2 | = | 276 ft^2 |
| Back wall | = | 106 ft^2 | |
| Front wall | = | 60 ft^2 | |
| Ceiling | = | 187 ft^2 | |
| TOTAL | = | 629 ft^2 |
Approximate amount required:
629 / 150 = 4.1 cases of 12
(above based on 150 ft^2 per case of 12 tubes)